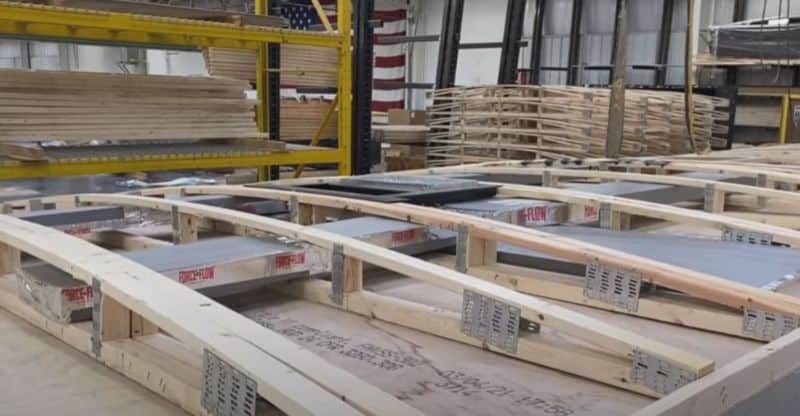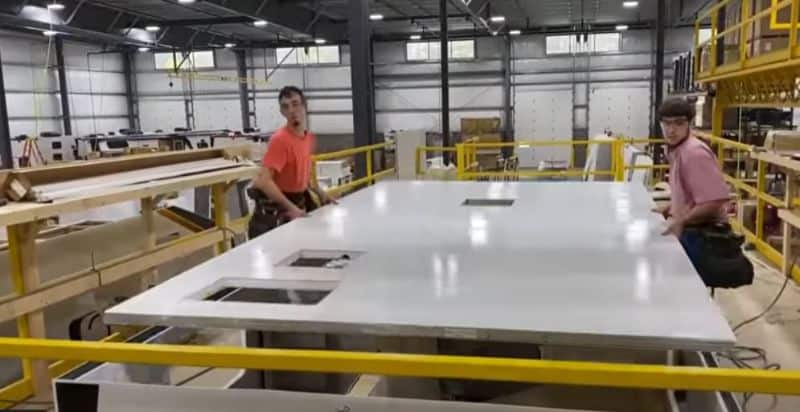If you’ve spent any time in the sights of an RV salesperson, you’ve heard the claim, “And this here RV has a walkable roof!” Which might make you wonder … what exactly is a walkable RV roof?
It has nothing to do with the roofing material. You can walk on EPDM, TPO, PVC, fiberglass, aluminum, or any other RV roofing material. Just don’t wear cleats, ok?
It has everything to do with the roof strength. A non-walkable or “no-walk” RV roof is not rated to hold the weight of a person!
This might come as a surprise to you. Who would build a roof you couldn’t walk on?? So let’s talk about RV roofs, and why your manufacturer might say you gotta crawl, not walk.
P.S. A sidewall ladder is no reliable indication of a walkable roof! Some RVs have sidewall ladders but non-walkable roofs; some have walkable roofs but no sidewall ladders. Some designers choose not to include ladders because, let’s be honest, they stick out like a sore thumb. So always consult your Owner’s Manual.
How Much Weight Can an RV Roof Hold?
Curious how much weight an RV roof is rated to hold?
Trick question!
Fun fact: Unlike houses, RVs don’t have a generic construction code. That doesn’t mean RVs aren’t built to a code. Far from it! Virtually all commercial RVIA-certified RVs must be built to NFPA 1192, ANSI LV, and NEC codes.
But these codes cover mostly plumbing, wiring, gas, electric, fire and life safety. There isn’t a code for RV body construction the same way a house must conform to IRC foundation, wall and roof codes. Which is the nerd way of saying … RVs don’t have a required roof load rating.
IMHO, this is (mostly) a good thing! Codes are necessary and appropriate for life safety, but not for general product design. They can stifle growth.
Because there’s no standard for RV structures, you have options! You can buy a monocoque aluminum Airstream wall, a hung DRV Luxury Suites wall, a laminated Grand Design wall, a stick and tin Gulf Stream wall … all of which serve different purposes.
Anyways. I’m getting distracted. Point being, RV manufacturers choose their roof design.
How Is a Non-Walkable RV Roof Constructed?
So back in the day, a lot of RV manufacturers decided to cut costs by simplifying their roofing decks to nothing more than the bare minimum.
This usually meant an EPDM roofing membrane bonded to ¼” lauan plywood stapled to 2×2 roof rafters spaced 16 inches on-center.
Even worse, the roofs were flat! And flat rafters are much, much weaker than laminated panels or trusses.
Here’s an example of an old 1992 Coachmen motorhome with a chintzy roof design. You can watch the full teardown and replacement on YouTube.

For reference, a more modern RV roof has 2×2 curved (or “crowned”) wooden trusses with a total height of 3-8 inches and 3/8″ (or even 1/2″) plywood or OSB roof decking.

(You can also find modern RV roofs with aluminum, galvanized steel or fiberglass trusses, but wood remains the most common. You can also find manufacturers that use flat laminated roof panels, similar to your sidewall. But again, I digress.)
Should You Buy an RV with a No-Walk Roof?
I hate to take sides, but … I don’t like non-walkable roofs. They’re purely a cost-cutting measure. Maintaining a roof properly – inspecting seals, replacing gaskets, conditioning the membrane – is 50x easier when you can walk on the roof! Or if you try to protect the RV with a tarp or cover.
Thankfully, non-walkable roofs are going the way of the dodo. Customers are insisting on better – as they should. But in the cheapest of travel trailers, some are still built with this kind of lazy construction.
If you camp in good weather and store your camper indoors, you may never need to inspect or clean off the roof more than once a year. In that case, you might not care about whether you can hobble around on the roof.
But most other RV owners will definitely prefer the convenience and strength of a walkable roof.
… What Happens If I Walk on a Non-Walkable Roof?
Ever see an episode of Looney Toons? Then you can imagine what will happen if you go stomping around on a non-walkable roof!
At a minimum, you can crack a rafter. Or the decking. This will create a bow in your roof, allowing water to pool. Eventually, you’ll get a leak. You might also crush ducting, damage wire, delaminate the membrane, or cause any number of other issues. So don’t take the chance!!
If you’re bound and determined to walk on a non-walkable roof, then here are some tricks:
- Use a big piece of ⅜” plywood (2’ x 4’ minimum) to spread your weight around.
- Stay as close to the sidewalls as possible.
- Crawl, kneel, or lumber on all fours, anything to distribute your weight.
How Heavy Is an RV Roof Rated For?
There is no one-size-fits-all-answer to this question.
Most walkable roofs can handle a single person up to 250 lbs. That’s based purely on my educated speculation, so don’t quote me.
- If you’re over 250 lbs, please consult your Owner’s Manual. I know it’s not fair, but you can’t assume the designer accounted for people of all shapes and sizes. For instance, some manufacturers only allow walking on a roof if you step on the roof trusses and not the roof decking!
- Don’t bring a friend! Only allow one person in a roof area at one time. Keep at least 4’ front-to-back spacing between crew members, and don’t allow multiple people to be side-to-side across from each other. Otherwise, you’ll both be between the same trusses.
If you’re looking for a snow load rating … you won’t find one. But any RV with a walkable roof design should be able to withstand “normal” snow loads in most of the contiguous United States.
For reference, in most of the U.S., the required residential roof snow load is 30 psf (pounds per square foot) or less. In the Northeast, northern Midwest and parts of the mountain west, snow load is typically 30-60 psf (with some parts of Alaska reaching 300 psf!!!)
What Makes for a High-Quality RV Roof Construction?
Even roofs built with similar construction, like wooden trusses, can have significant structural differences.
- Taller trusses are generally stronger than shorter trusses – plus much better for insulation!
- Trusses built with 2×3 or 2×4 top and bottom chords are stronger (all things being equal) than a truss with 2×2 chords.
- Trusses built with solid wood blocking for webs and struts are stronger (all things being equal) than a truss with aluminum sheet supports.
- Trusses built with larger nailing plates (better yet, nailing plates on both sides) are stronger (all things being equal) than trusses built with smaller nailing plates – or just staples.
And the differences go on and on!
- Thicker plywood decking (7/16” or 1/2″) is better than thinner plywood decking (3/8″ or 1/4″).
- Smaller truss or rafter spacing (12”) is better than wider spacing (16”).
- Screwed decking edges are better than stapled edges.
- Raised-heel trusses offer better insulation than conventional trusses.
- Wood is a better insulator; aluminum is lighter weight.
But of course, all these structural improvements add weight and cost!
There’s no “best” RV roof design. Small travel trailers, like the Ember Overland series, can get away with a laminated wall structure because they don’t need A/C ducting like a 5th wheel.

Thankfully, non-walkable RV roofs are becoming like trans fat. Everyone likes to brag they don’t have it – but no one else does, either!
The vast majority of RV manufacturers are now building with walkable roofs. I would be very hesitant to purchase a new RV purchase without a walkable roof, unless you are dead set on buying the lightest-weight camper for the biggest size you can get away with.
Leave a Reply